Wellington 13
Posted
Please Click On The Image Below For Larger A Version
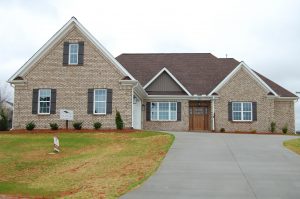
Wellington
Lot 13
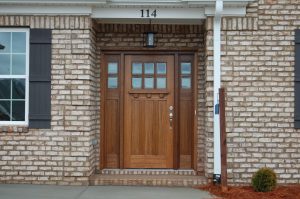
Main Entry Way
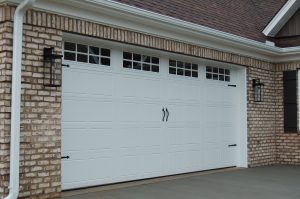
Two Car Garage
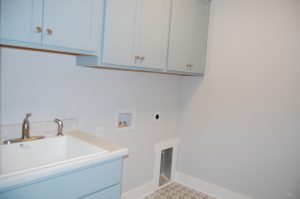
Over-sized Laundry Room
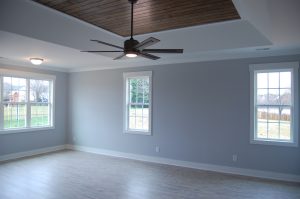
Master Bedroom
Trayed Ceiling with Tongue and Groove Detail
Sitting Area

Master Bathroom His and Her Sink Area

Master Bathroom Tile Shower Enclosure
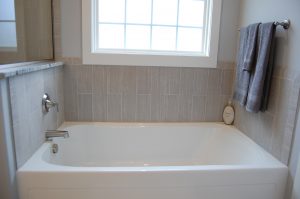
Master Bathroom Soaker Tub

Dining Room
Coffered Ceiling
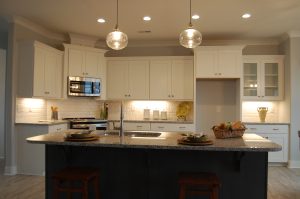
Kitchen Exterior
Breakfast Bar Island

Kitchen Interior
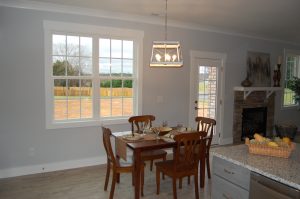
Breakfast Area
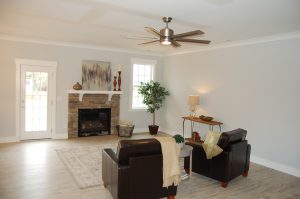
Family Room
Direct Vent Fireplace
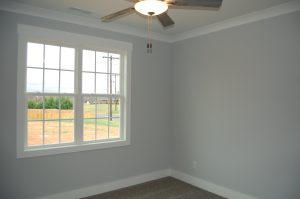
Back Hall Bedroom One
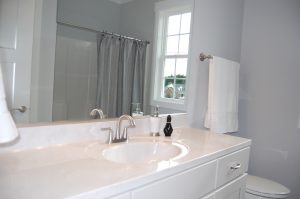
Shared Bathroom
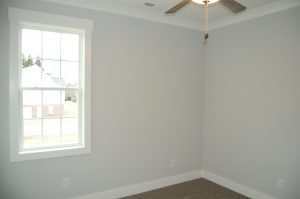
Back Hall Bedroom Two

Office
Shadowbox Wainscoting
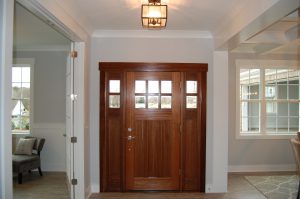
Front Entrance
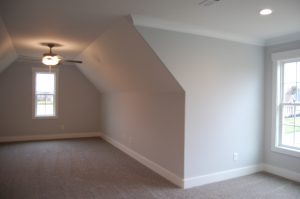
Large Bonus Room

Second Floor Bathroom Sink Area

Second Floor Bathroom Shower and Commode Area