Summerlyn 4
Posted
Please Click On The Image Below For Larger A Version
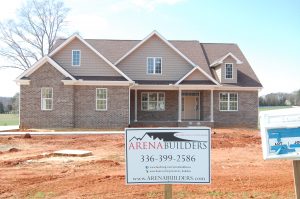
Lot 4
Summerlyn Farm
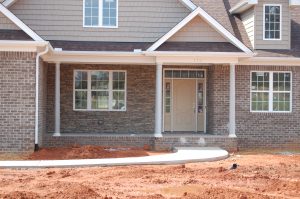
Main Entry
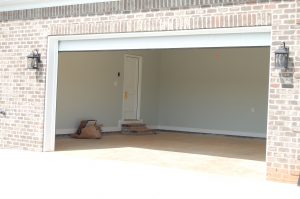
Two Car Garage
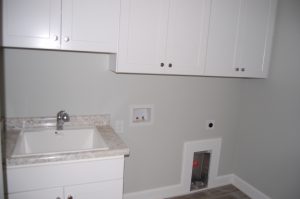
Laundry Room
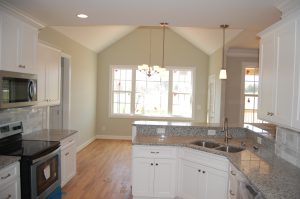
Kitchen Interior
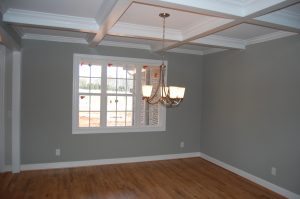
Dining Room
Coffered Ceiling

Front Entrance

Front Office

Master Bedroom
Trayed Ceiling
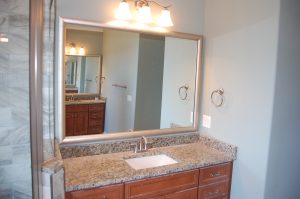
Master Bathroom Her Side Sink Area
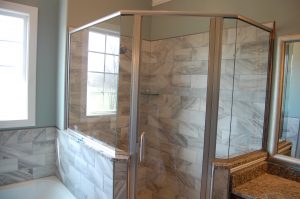
Master Bathroom Tile Shower Enclosure
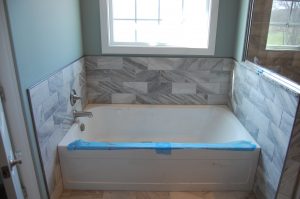
Master Bathroom Soaker Tub
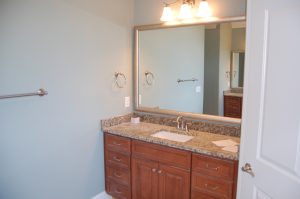
Master Bathroom His Side Sink Area

Family Room
Hand Built Shelving
Direct Vent Fireplace
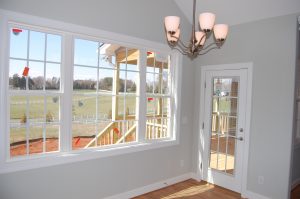
Vaulted Breakfast Area

Kitchen Exterior
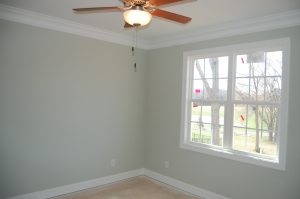
Back Hall Bedroom One
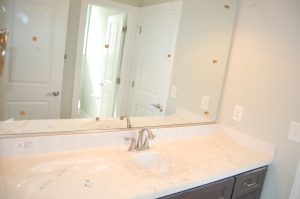
Jack and Jill Bathroom
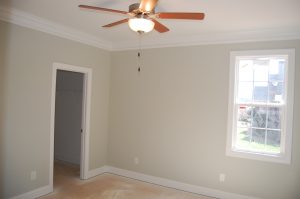
Back Hall Bedroom Two
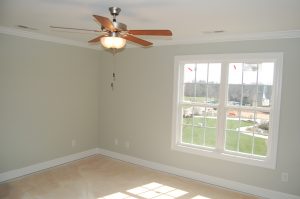
Second Floor Bedroom

Second Floor Bathroom
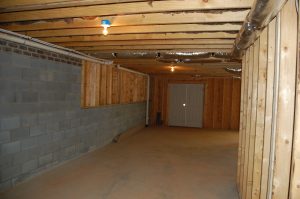
Basement Area One

Basement Area Two
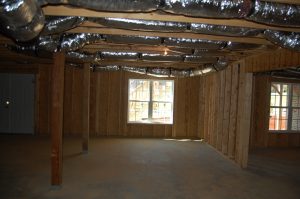
Basement Area Three
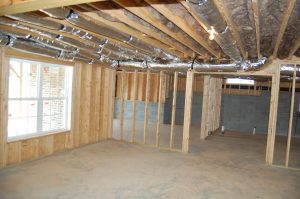
Basement Area Four
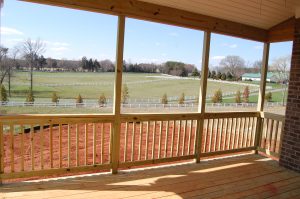
Rear Covered Porch