Brookberry 484
Posted
Please Click On An Image Below For Larger A Version
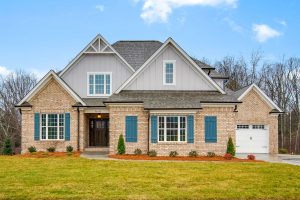
Lot 484
Brookberry Farm
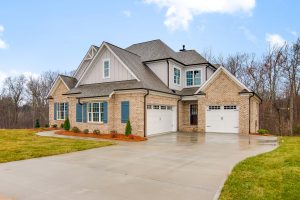
Split Single and Two Car Garages
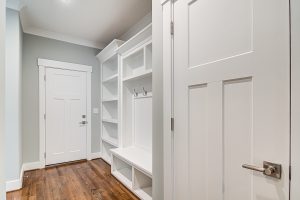
Drop Zone off the Garages
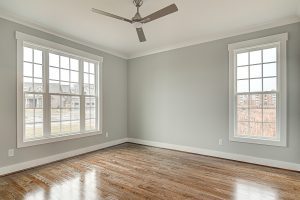
Front Office / In-Law Suite
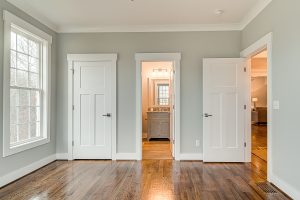
In-Law Closet and Bathroom

Private Office Bathroom
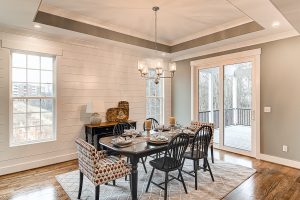
Dining Room
Shiplap Accent Wall
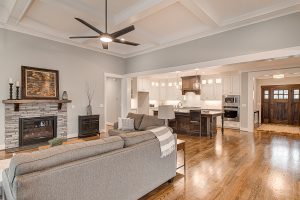
Coffered Ceiling Family Room
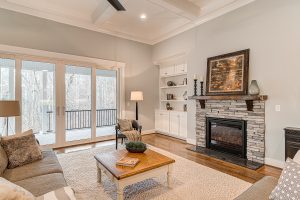
Family Room
Hand Made Built-In
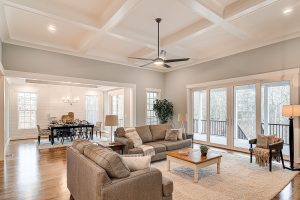
Large Open Living Area
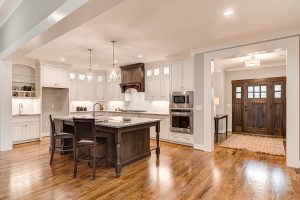
Kitchen
Breakfast Bar Island
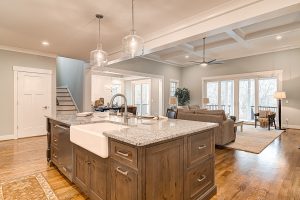
Farm House Style Sink
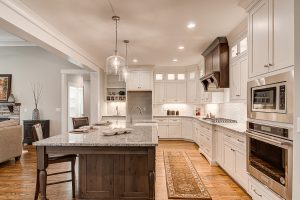
Wall Ovens
Cook Top
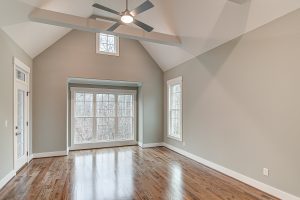
Vaulted Master Bedroom
Beam Details
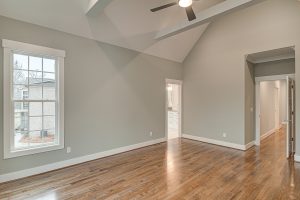
Master Bedroom Direct Porch Access
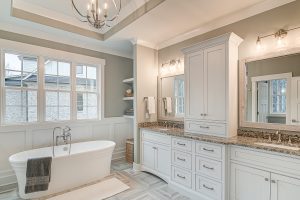
Master Bathroom
His and Her Sinks

Master Bathroom Free Standing Tub
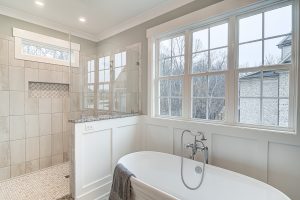
Master Bathroom Over-sized Tile Shower
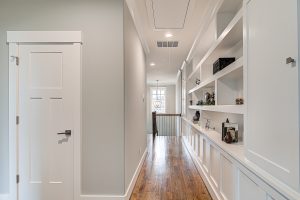
Second Floor Hallway
Display and Storage Area

Second Floor Bedroom One
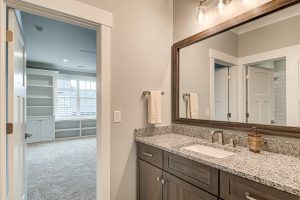
Shared Second Floor Bathroom
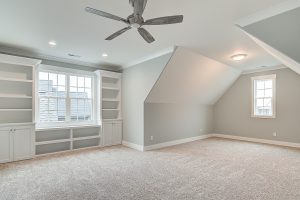
Bonus Room
Custom Built Cabinetry

Second Floor Bedroom Two
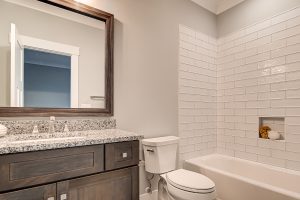
Second Floor Bedroom Two’s Private Bath

Elevated Rear Porch Dining Area
Vaulted Ceiling

Elevated Covered Porch

Beautiful Creek View
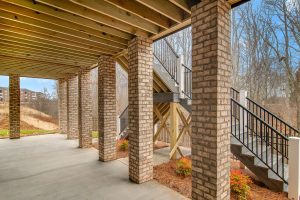
Covered Area Under the Elevated Rear Porch

Full Walk Out Basement