Arrowhead 25
Posted
Please Click On An Image Below For Larger A Version

Lot 25
Arrowhead

Front Entryway

Two Car Garage
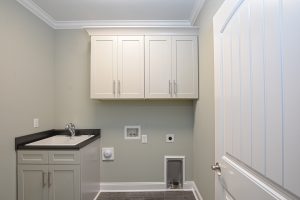
Laundry Room
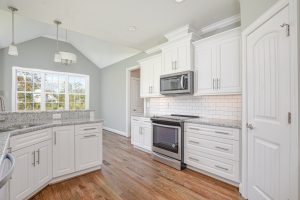
Kitchen Interior
‘
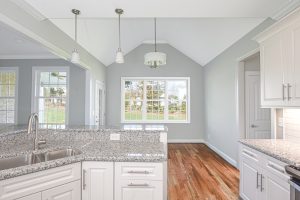
Breakfast Bar and Vaulted Eating Nook
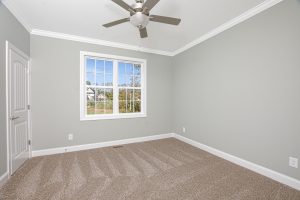
Back Hall Bedroom One
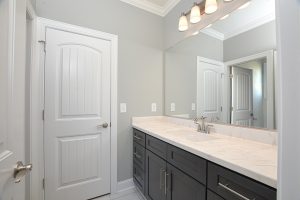
Jack and Jill Bathroom

Back Hall Bedroom Two
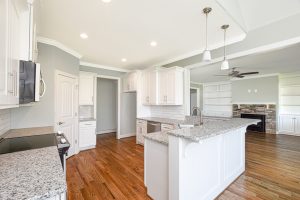
Kitchen From The Breakfast Nook
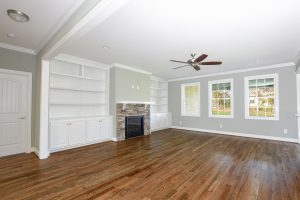
Family Room
Direct Vent Fireplace
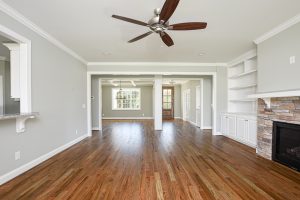
Open Concept Living Area
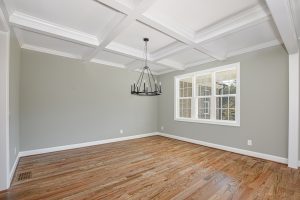
Dining Room

Main Entrance
Knotty Alder Door
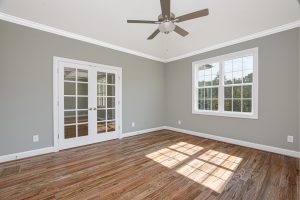
Front Study
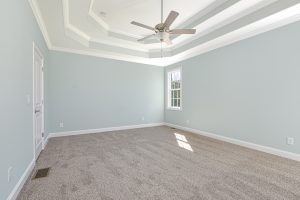
Master Bedroom
Trayed Ceiling Accent
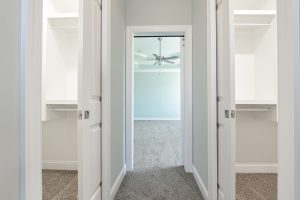
His and Hers Closets
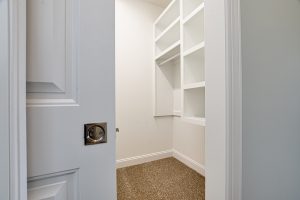
Master Closet
Pocket Doors and Custom Shelving
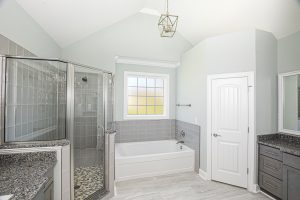
Vaulted Master Bathroom
Tile Shower Enclosure
Soaker Tub
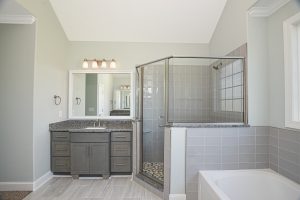
Master Bathroom Tile Shower
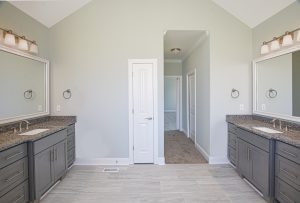
His and Hers Sink Areas
Linen Closet

Second Floor Bedroom
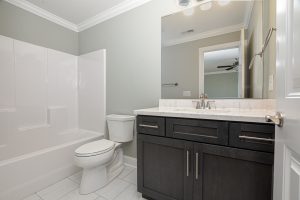
Second Floor Bedroom’s Private Bath
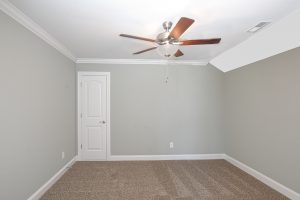
Second Floor Media Room
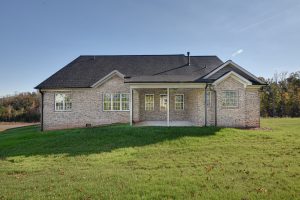
Rear Elevation
Covered Porch