463 Brookberry Farm
Posted
Please Click On The Image Below For Larger A Version
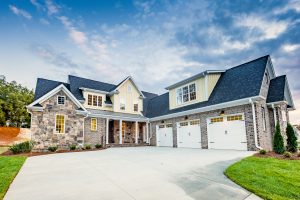
Lot 463
Brookberry Farm
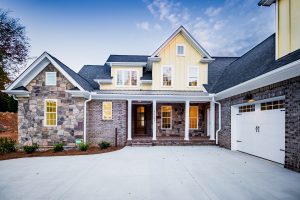
Front Entry

Mud Room
Custom Seat

Back Stairwell
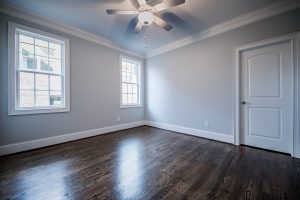
Back Bedroom
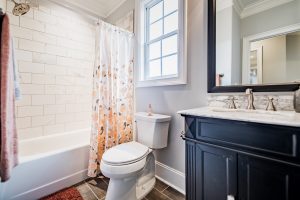
Back Bathroom

Keeping Room From Back Hall
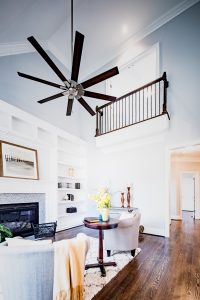
Vaulted Keeping Room From Breakfast Area
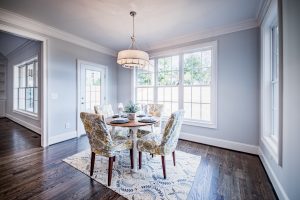
Breakfast Area
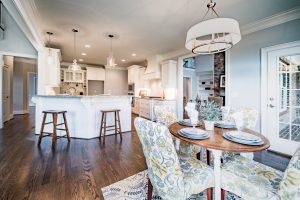
Kitchen View From The Breakfast Area
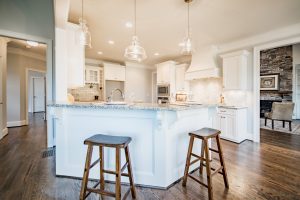
Kitchen Exterior
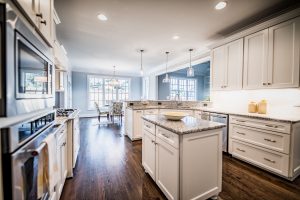
Kitchen Interior
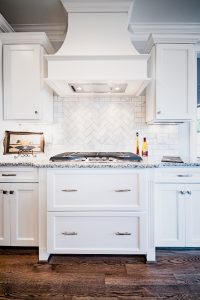
Range and Vented Hood
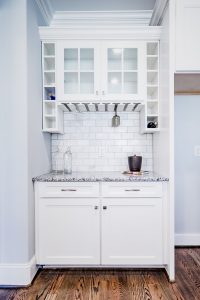
Butler’s Pantry
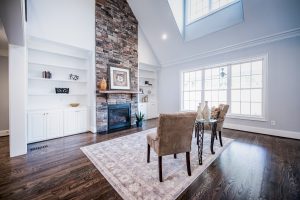
Vaulted Family Room
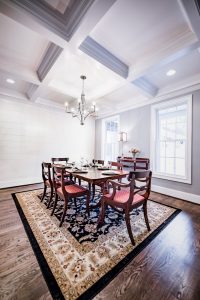
Dining Room
Coffered Ceiling

Main Entrance
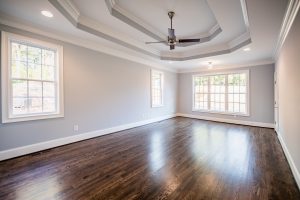
Master Bedroom
Trayed Ceiling
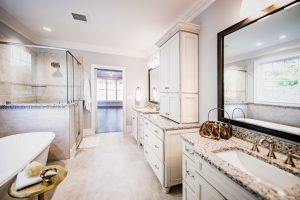
Master Bathroom
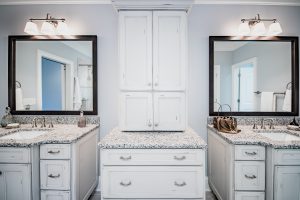
His and Hers Sink Area

Master Tile Shower Enclosure and Free Standing Tub
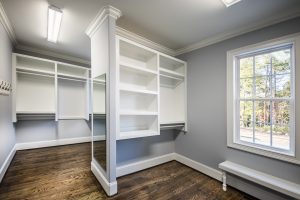
Master Closet
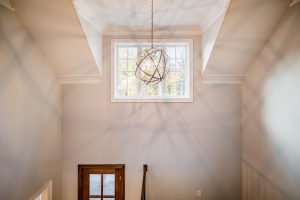
Front Stair Landing’s Hanging Light

Upper Front Hallway

Second Floor Bedroom One
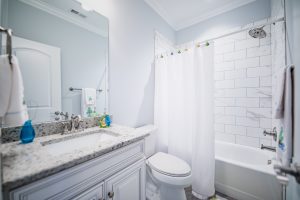
Second Floor Bedroom One’s Private Bath

Second Floor Bedroom One’s Closet
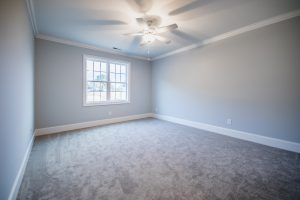
Second Floor Bedroom Two
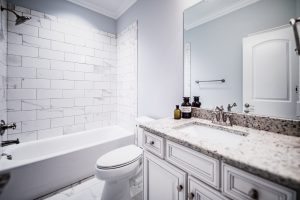
Second Floor Bedroom Two’s Private Bath
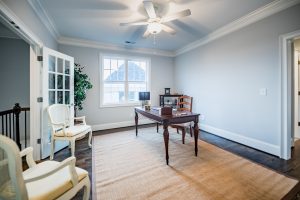
Second Floor Study
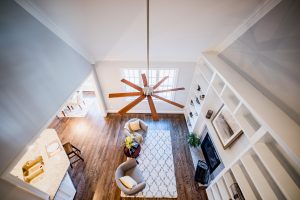
Keeping Room View From Study Balcony
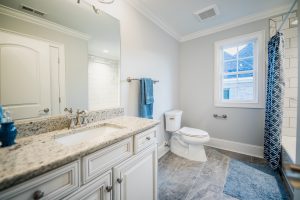
Second Floor Bathroom
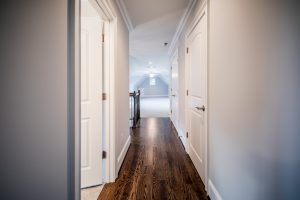
Second Floor Rear Hall
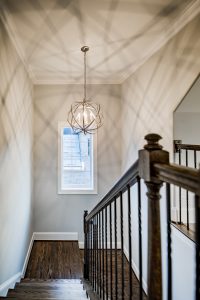
Rear Stair Landing
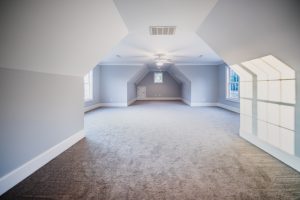
Bonus Room